Community Hub
Ujima House
Welcome to our Community Hub to display an overview of our proposals for Ujima House, 388 High Road, Wembley.
We look forward to receiving your feedback and sharing further details throughout the process.
Welcome to our Community Hub to display an overview of our proposals for Ujima House, 388 High Road, Wembley.
We look forward to receiving your feedback and sharing further details throughout the process.
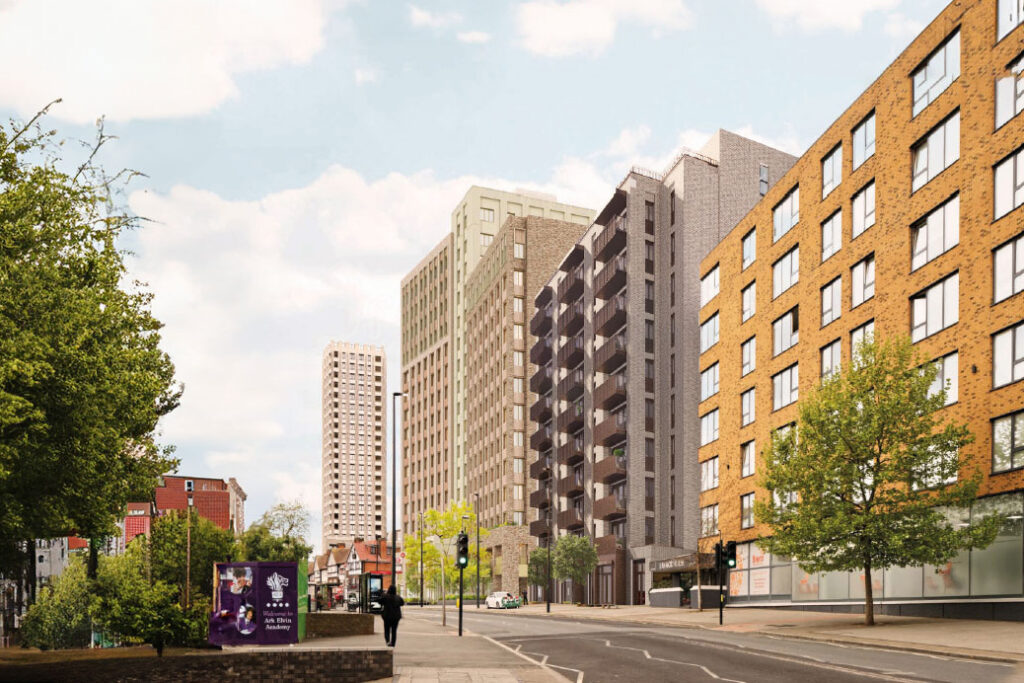
Welcome to our Community Hub to display an overview of our proposals for Ujima House, 388 High Road, Wembley.
We look forward to receiving your feedback and sharing further details throughout the process.
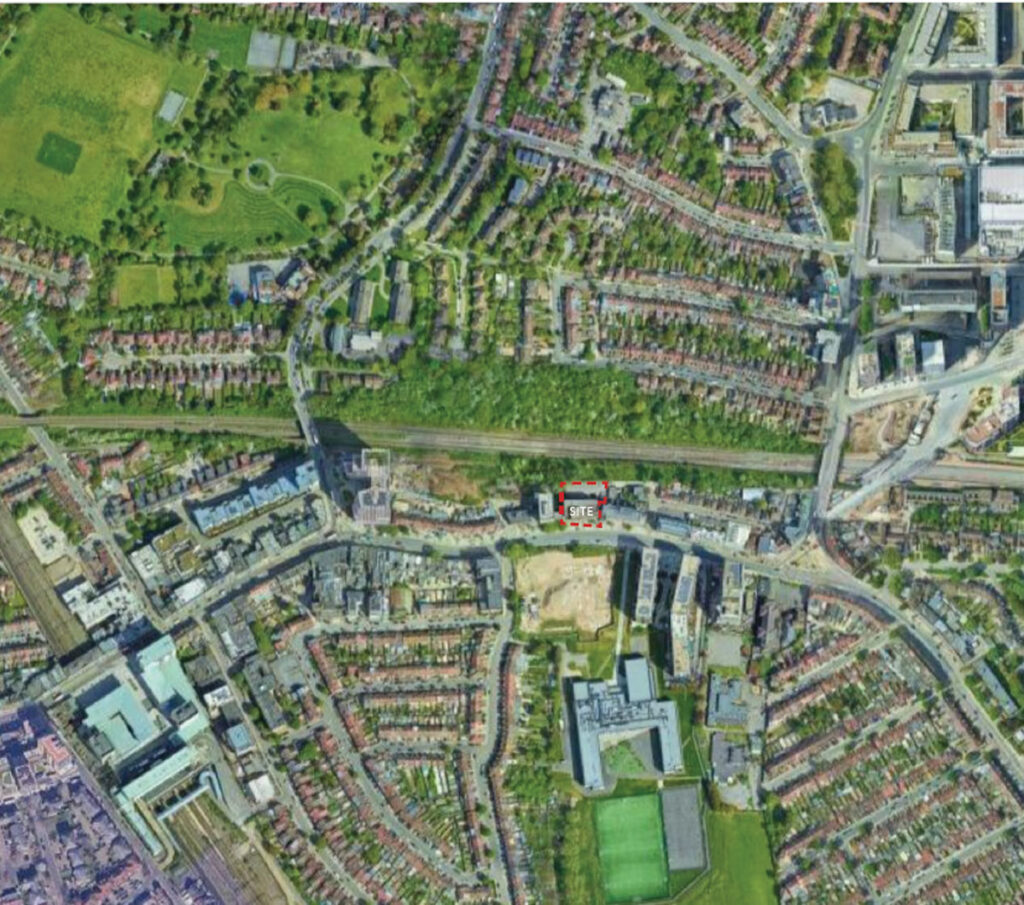
The site is located to the northern side of Wembley High Road.
It consists of 1 plot of land and has an area that is 1,363.8 sqm. It is located immediately adjacent to Lanmor House and Fairgate House.
The existing site comprises a five-storey office building known as Ujima House together with a partly landscaped frontage, and an area of hardstanding to the rear which provides parking spaces for the use of occupants of the building. Currently, the building is vacant.
The site is not in a Conservation Area and does not contain a listed building. It is located within Wembley Town Centre and within Wembley Housing Zone as designated by the Mayor of London.
The surrounding area contains a mix of commercial and retail uses with residential uses above ground floor. To the north of the site is a railway embankment and the Chiltern Line railway tracks.
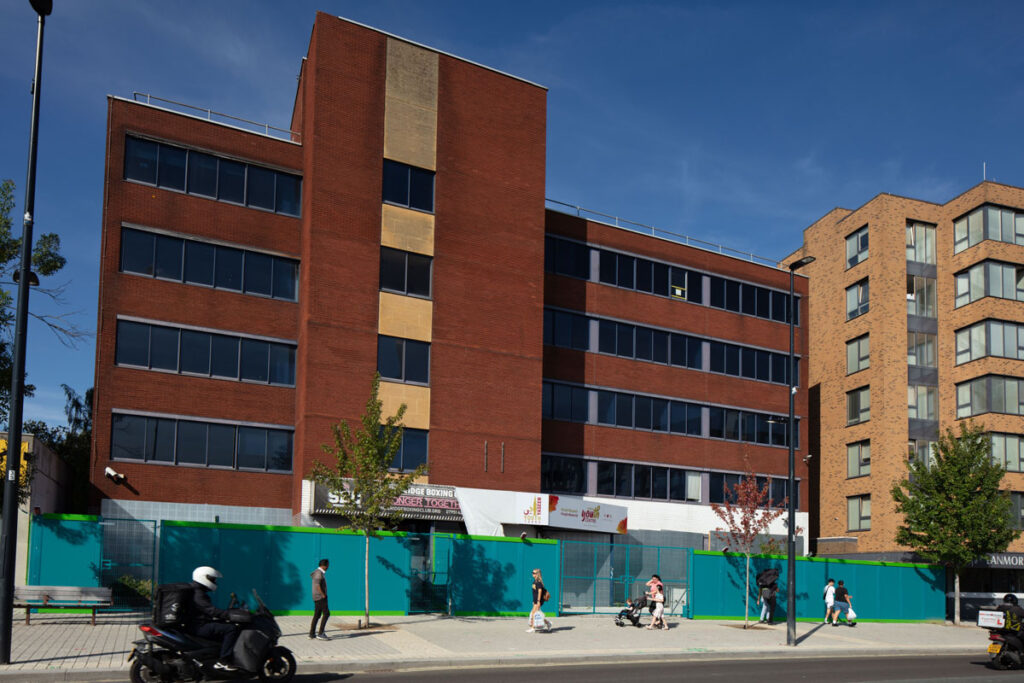
Ujima House on the Wembley High Road
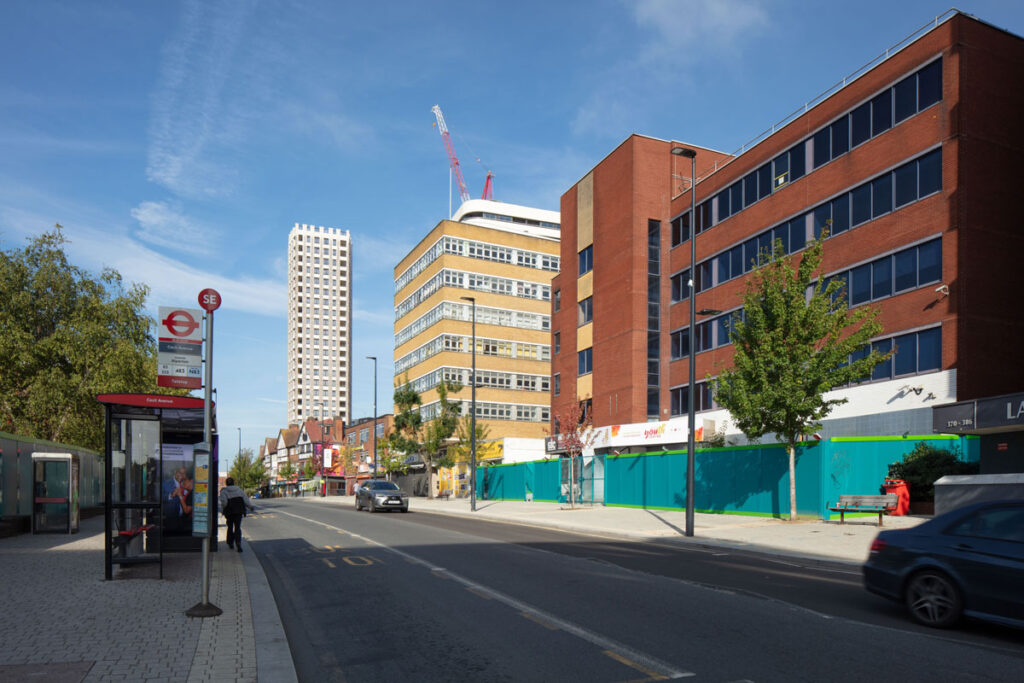
Wembley High Road towards Ujima House
Outline planning permission was granted for the redevelopment of the site for housing, including 35% affordable housing, with ground floor office and retail use in February 2021. As the permission was in outline, full details of the proposed development will come forward in a Reserved Matters Application which will be submitted in Autumn 2023. However, the outline permission does set various parameters which the proposed development will need to comply with. These are set out below.

Wembley High Road North Elevation

Wembley High Road South Elevation
Approved parameters and requirements of the consented scheme included:
Design Development The Outline Planning Permission was submitted with an indicative scheme in 2019.
Today’s proposals are more detailed, and updated to meet current standards as follows:
Additional stairs and lifts (cores) in response to changing fire safety guidance
100% affordable housing, increasing from the outline 35% affordable scheme
Updated Landscape Design
Relocation of car parking
and cycle stores
Revised servicing from the
High Road
Amended rooftop
residents’ amenity and
playspace provision
Rationalisation of
workspace areas
Facade amendments to
accommodate second stair
core design
Design Principles:
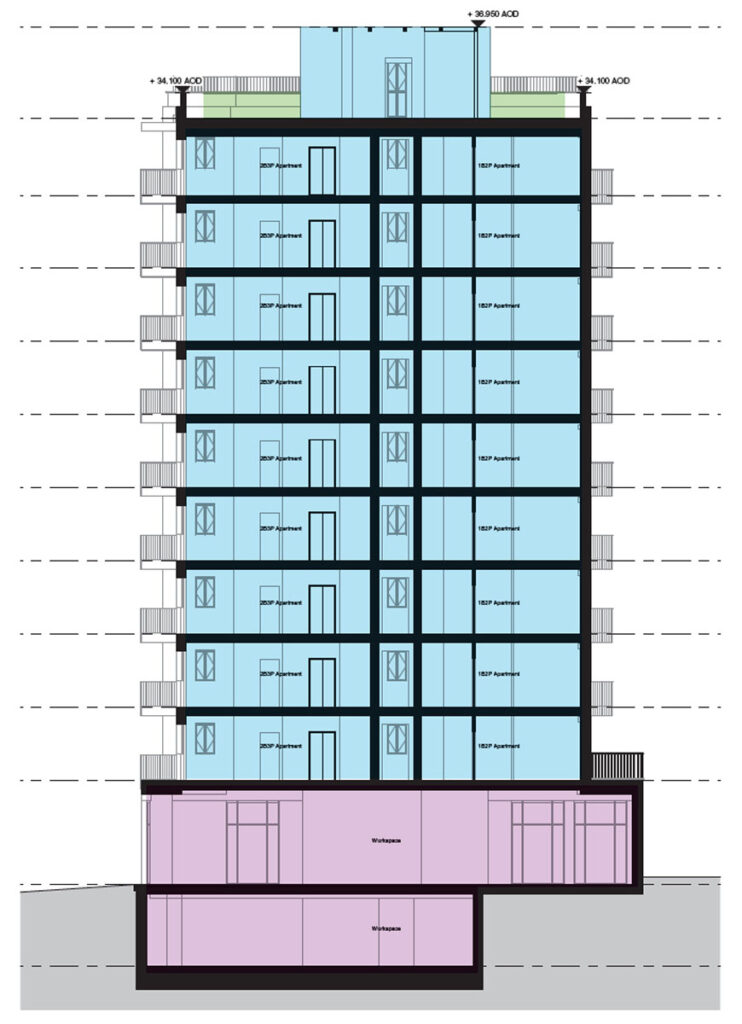
Indicative Scheme Section Showing Uses
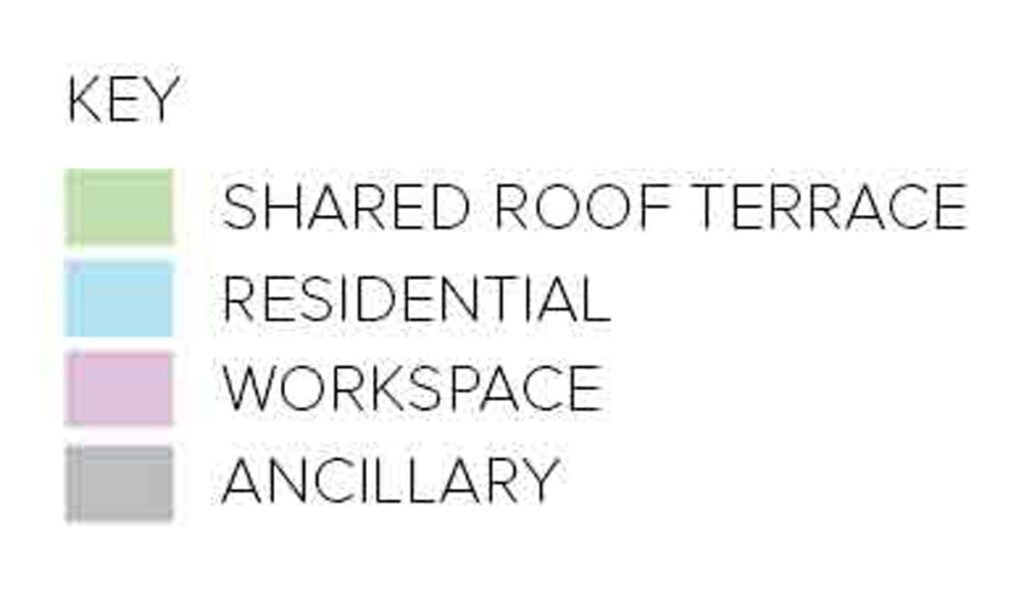
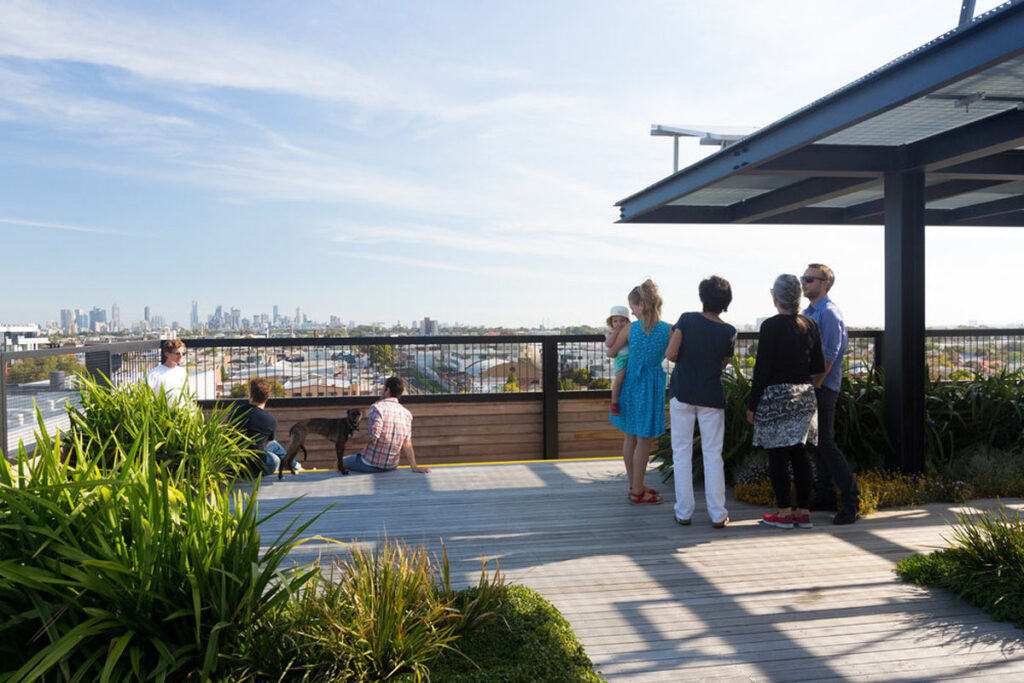
Shared Roof Amenity
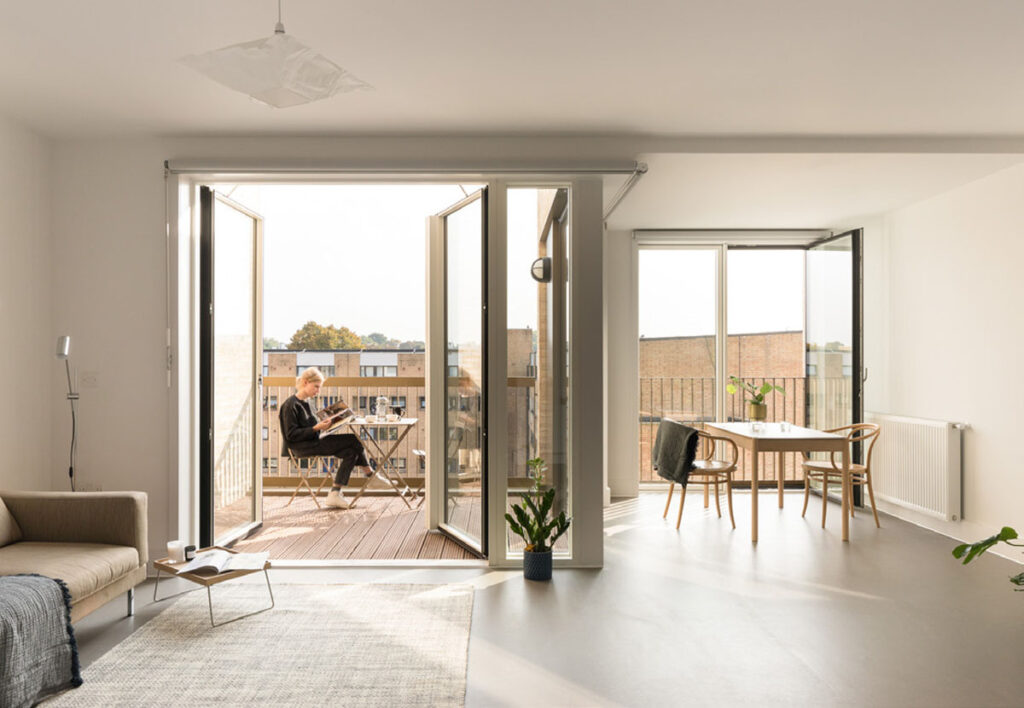
Residential
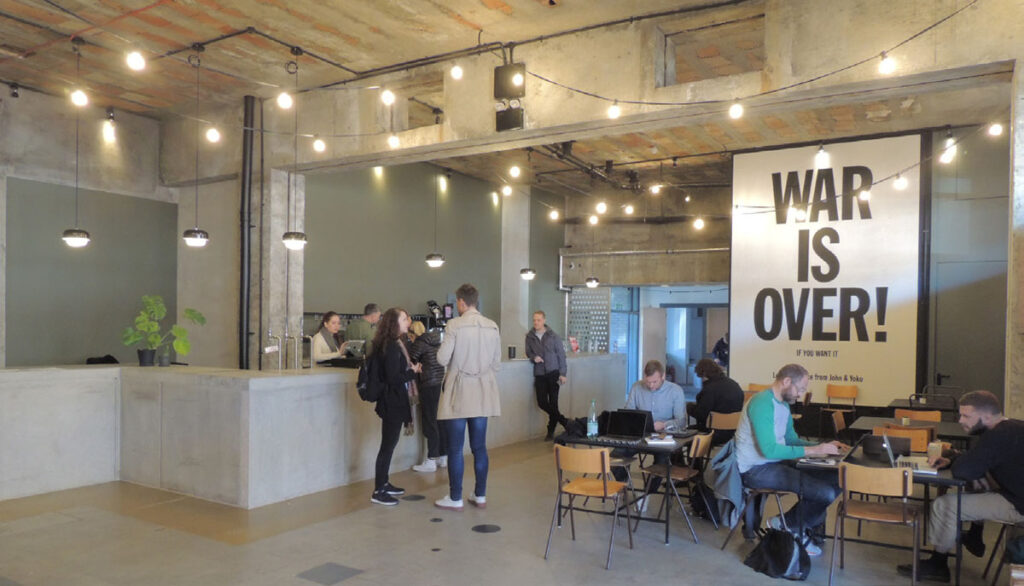
Workspace / Café
Context & Materiality
CHARACTER
There is a rich variety of materials, colours and textures found in the local area. Set between the Fairgate House proposal and Lanmor House, Ujima House sits opposite the consented Cecil Avenue proposal. These 3 buildings all differ in their materiality and Ujima House is in the middle of all 3 buildings.
UJIMA HOUSE
Ujima House uses a light & warm buff brick to respond to the contrasting proposals of Fairgate House and the more orange brick of Lanmor House. The choice of a light bronze metalwork for the balconies and windows sits comfortably with the ‘gold’ colour metalwork of Fairgate House.
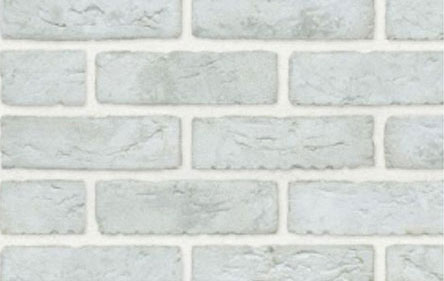
Light coloured brick to core element
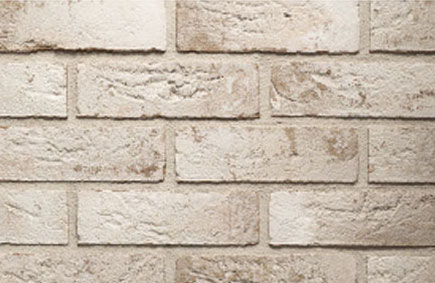
Warm buff brickwork

“Bronze” metalwork
Residential Quality
Due to the closeness of the neighbouring residential developments (Lanmor House and Fairgate House), the residential cores are positioned at either end of the building to minimise overlooking and increase dual aspect provision.
The north and south elevations step in on both sides to allow dual aspect units while maintaining approx. 11m separation distances to the neighbouring properties.
The current proposal allows for 83% of dual aspect units while allowing a fully active south facade along the High Road.
The side elevations on Fairgate House have obscured glazing, however, the separation distances proposed would be acceptable.
Illustrative Views
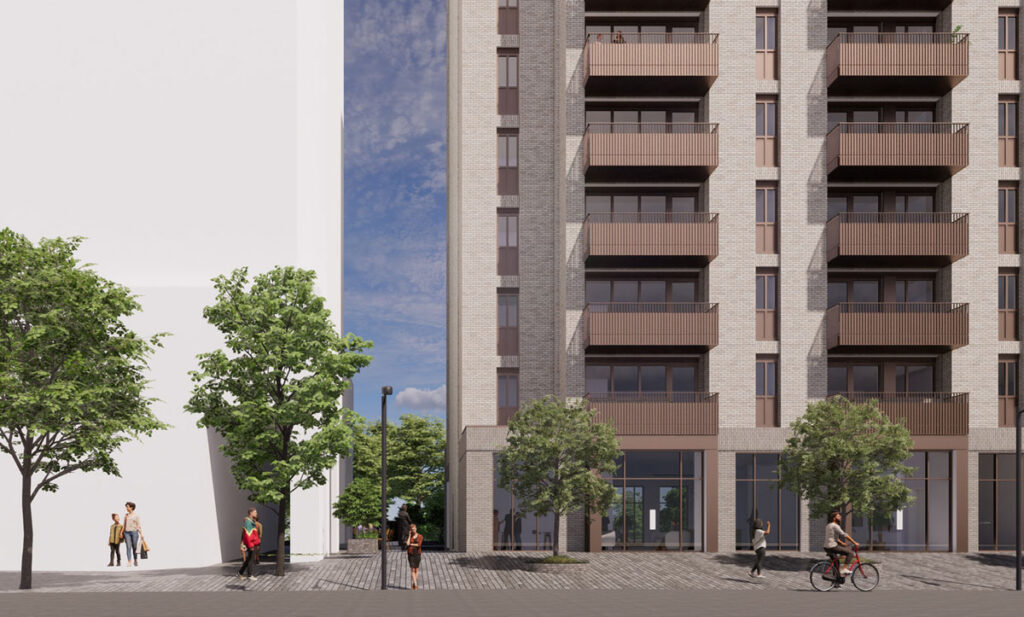
WEMBLEY HIGH ROAD
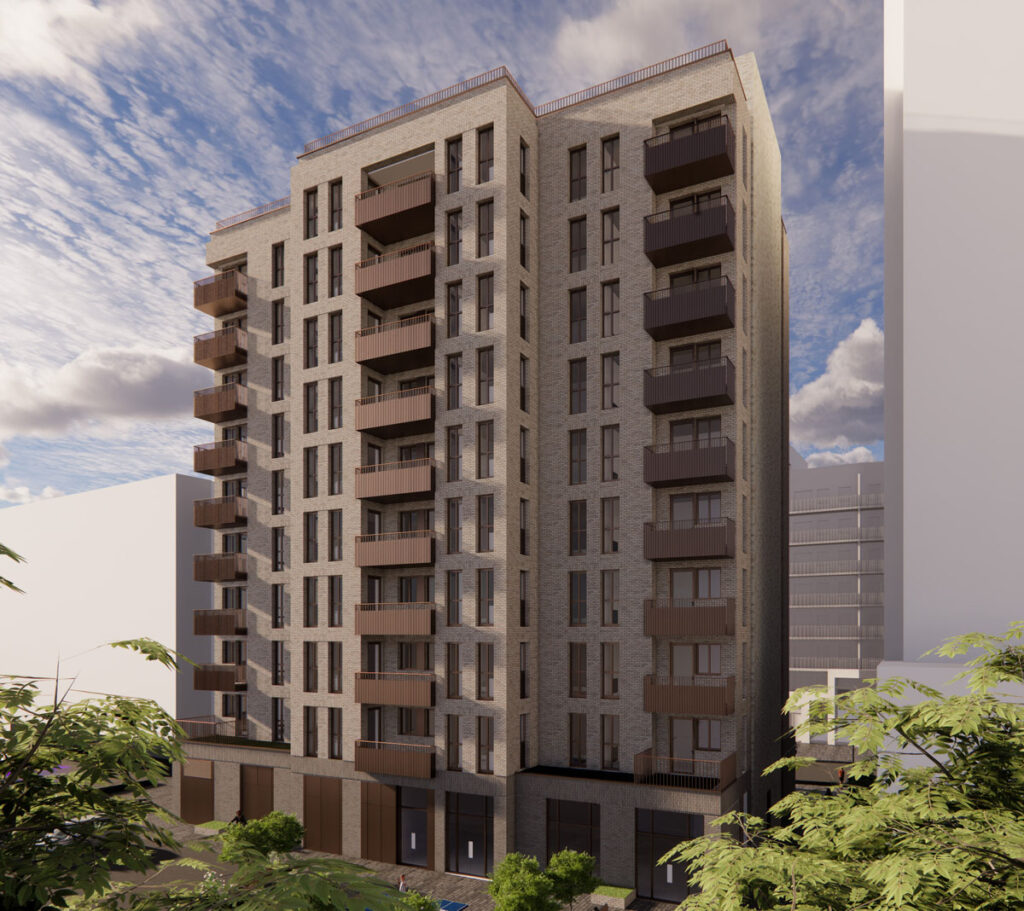
VIEW FROM THE NORTH
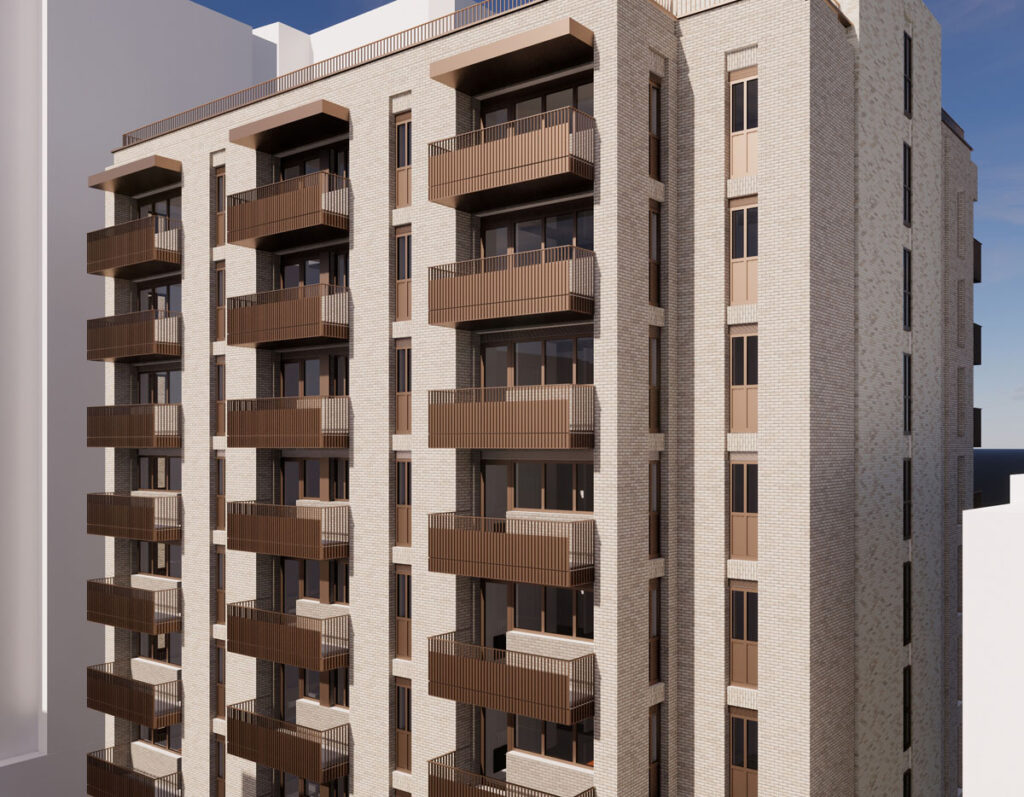
BAY STUDY
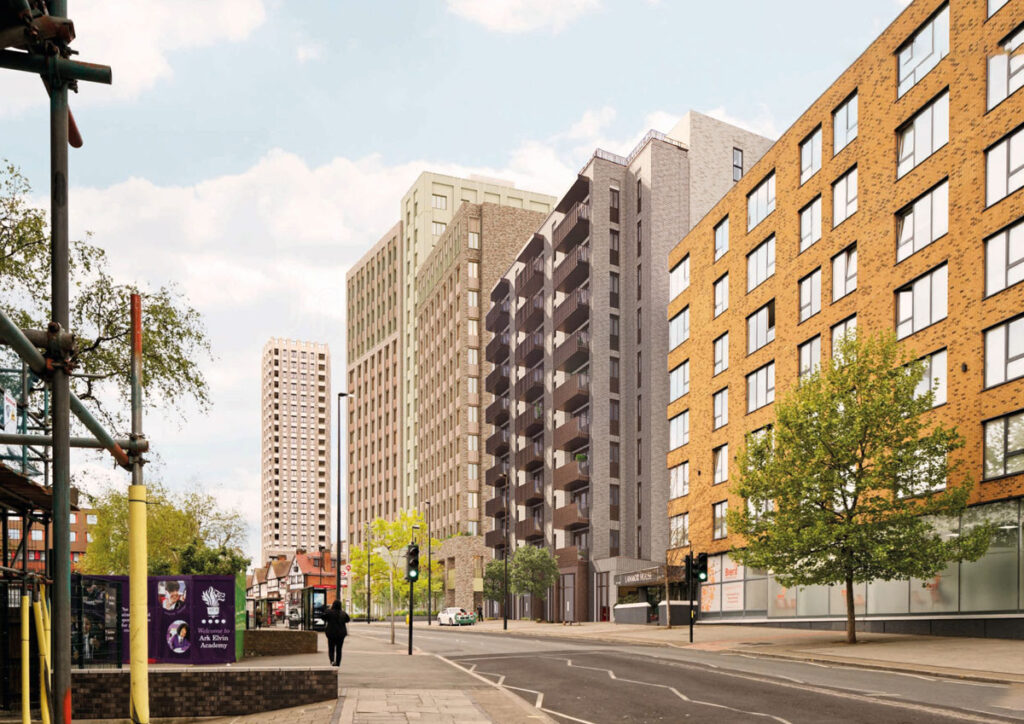
VIEW ALONG WEMBLEY HIGH ROAD LOOKING WEST
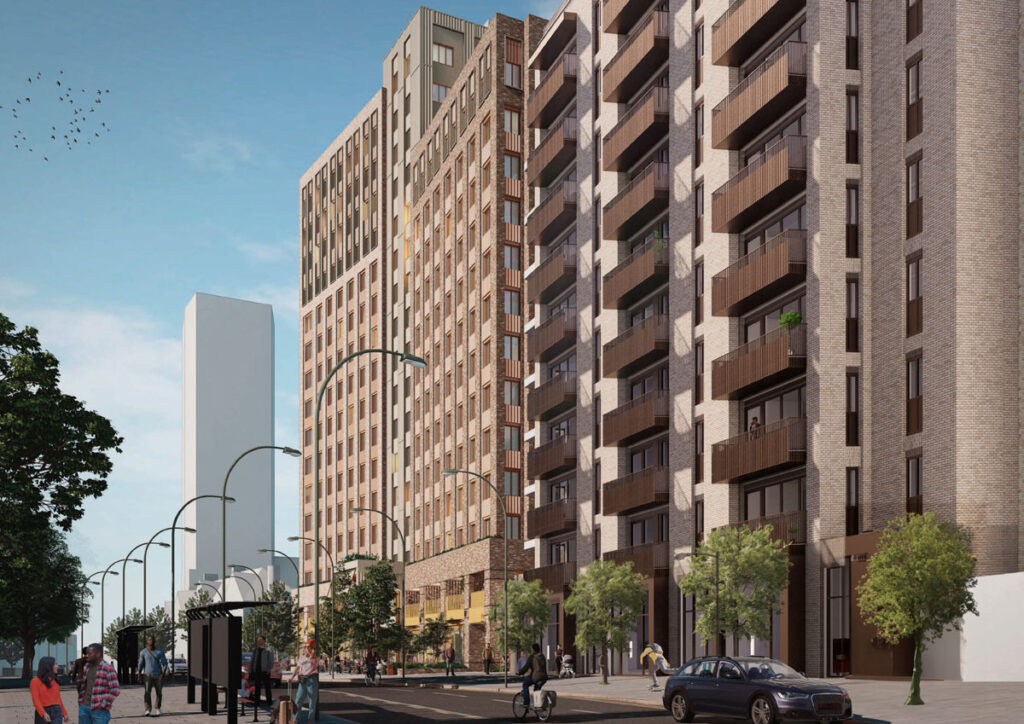
VIEW ALONG WEMBLEY HIGH ROAD LOOKING WEST
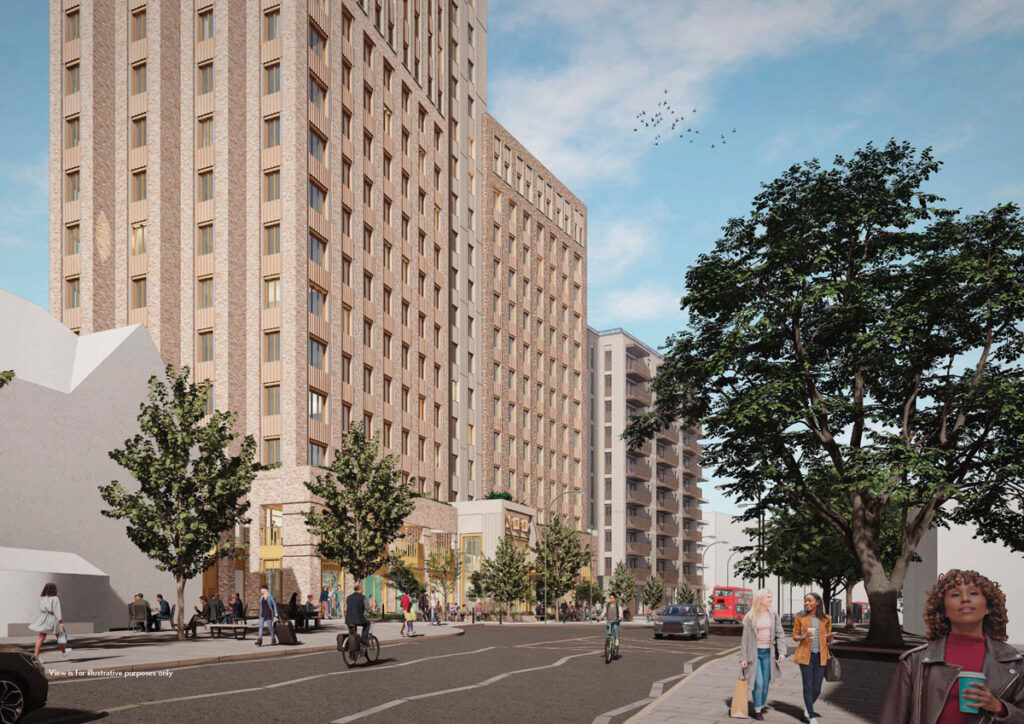
VIEW ALONG WEMBLEY HIGH ROAD LOOKING EAST
Proposed Mix of Uses
These proposals aim to deliver a 100% affordable housing scheme, workspace with a café for local people, and attractively landscaped and designed public space.
Character Areas
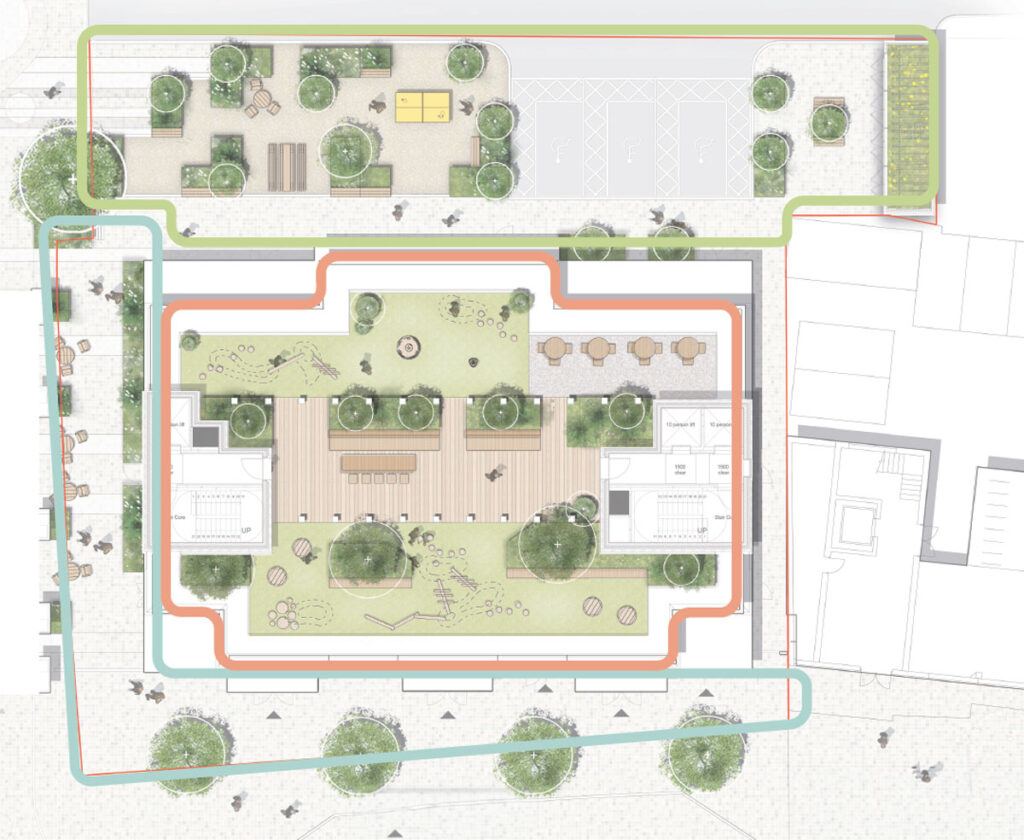
Rear Landscape
A courtyard garden to relax within a tranquil and secluded space.Activated Alley & Street Frontage
A space to blend the realms of street and interiors. Spill out spaces for business and community enhancement.Amenity Rooftop
A green oasis for both older and younger residents, highlighting views across the city.The project is targeting high energy efficiency and sustainability standards in line with LB Brent and London Plan policies.
We plan to implement the following schemes.
Site Access
Cycle Access
Parking
The proposal includes 3 car parking spaces for blue badge holders, in line with requirements.

Brent Council acquired Ujima House in July 2017. Ujima House is one of the sites identified by Brent Council in the Wembley Housing Zone to deliver a mixed use development. The London Borough of Brent Planning Committee unanimously approved outline proposals (reference 19/3092) for 54 new homes, workspace and a café. The formal planning decision was issued on the 5th of February 2021. In August 2021, Brent Cabinet resolved to move the scheme forward to delivery, and Wates Residential were chosen as the delivery partner in 2023

Established in 1897, and celebrating its 125th anniversary in 2022, the Wates Group is one of the leading privately-owned construction, residential development, and property services businesses in the UK. Wates Residential is one of the UKs leading housing developers. Operating across London and the South, the business works with local authority and housing association partners to build more and better-quality homes. This is driven by a shared vision that everyone deserves a great place to live. Wates Residential apply a special type of regeneration to every scheme that they develop. This looks beyond bricks and mortar and is focused on supporting the wider long-term development of sustainable communities by placing local needs at the heart of every development.

Flanagan Lawrence is an award-winning, design-led studio of architects and interior designers, based in London. Their practice has continuously expanded to develop extensive and collective expertise across a broad range of public and private sectors and building typologies. Flanagan Lawrence has experience of designing for residential – private, build-torrent, affordable, commercial, hospitality and leisure, cultural and masterplan projects.